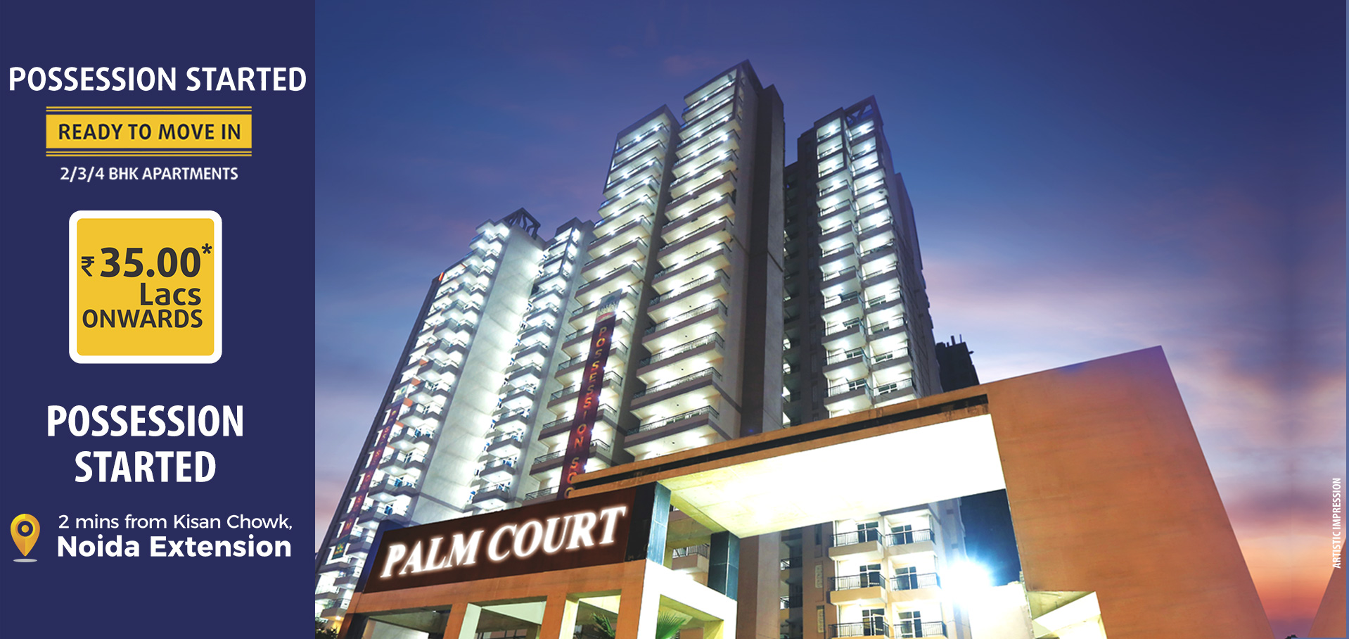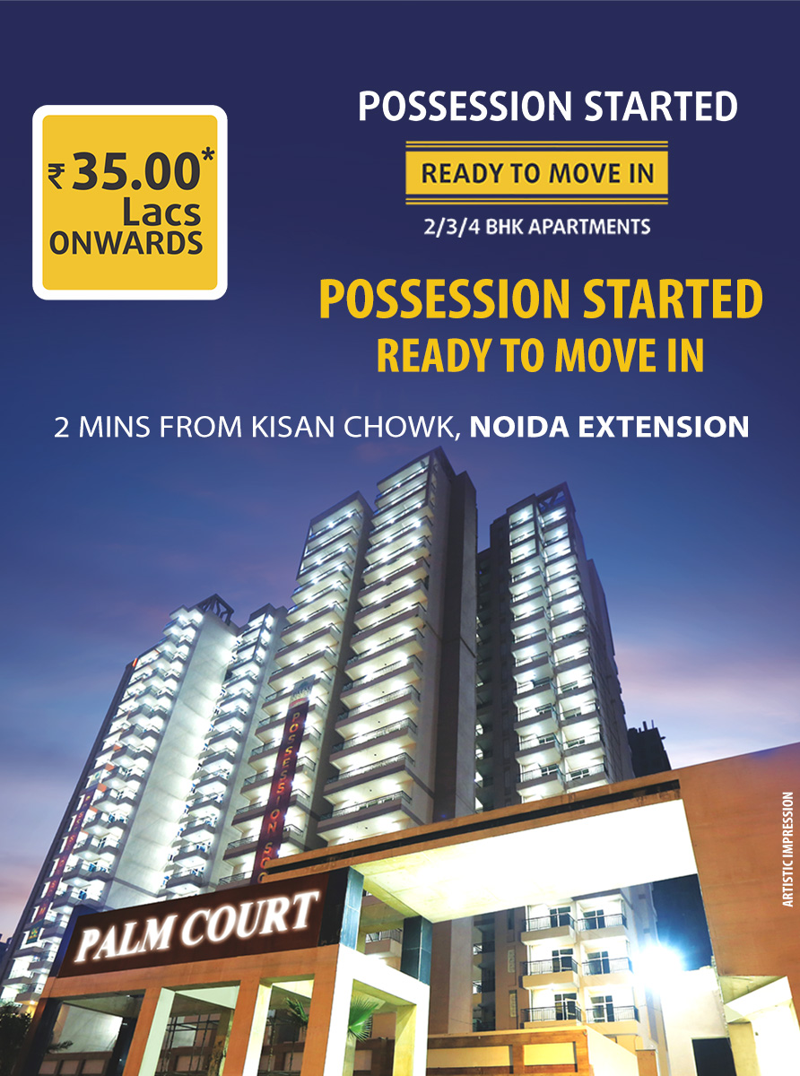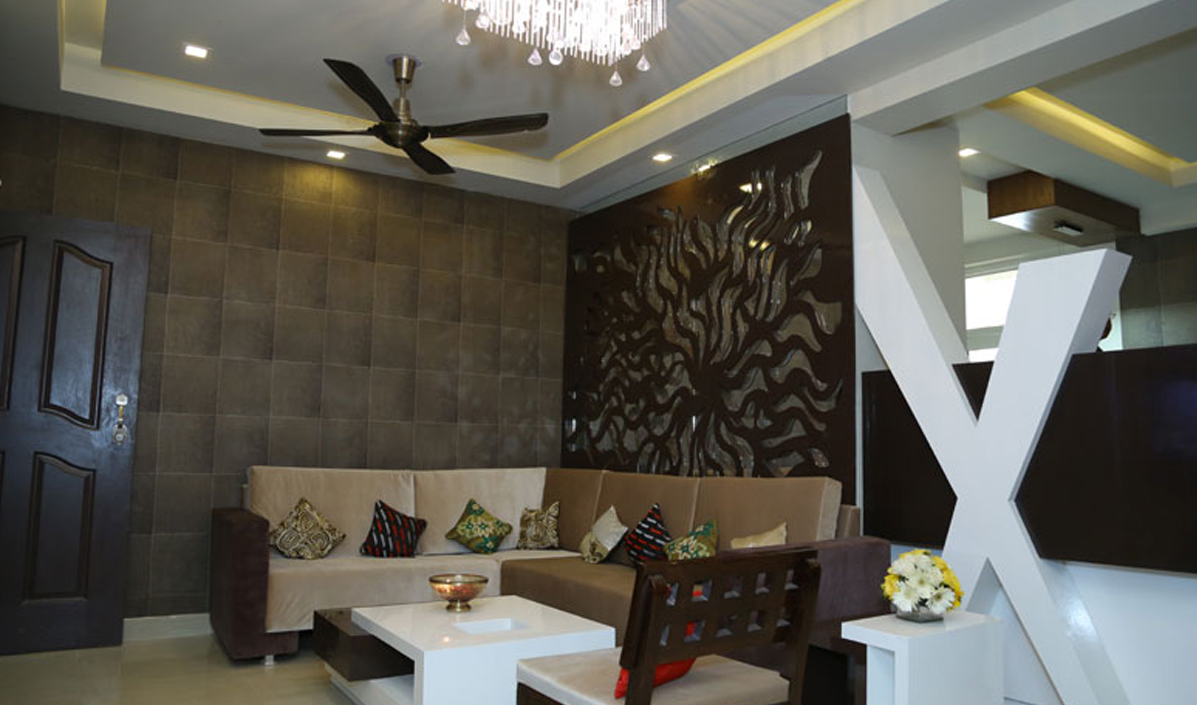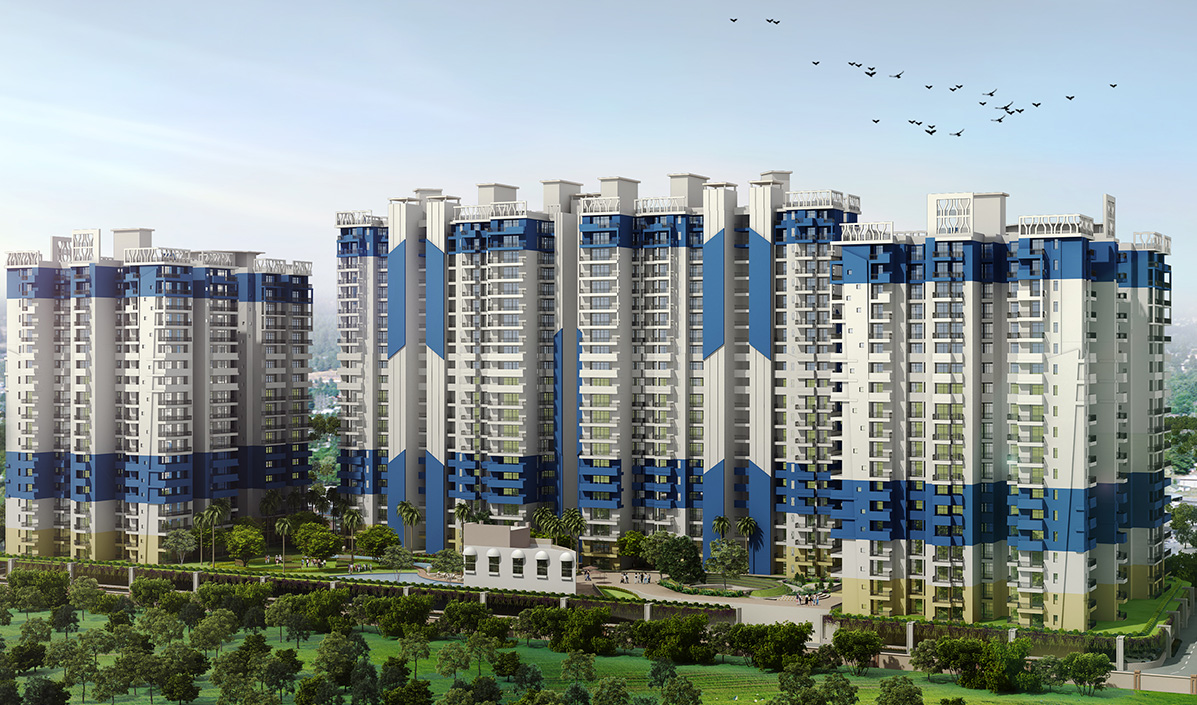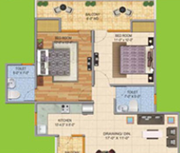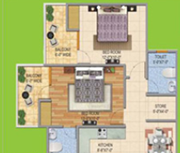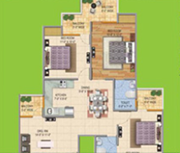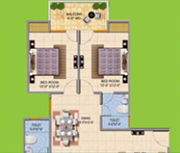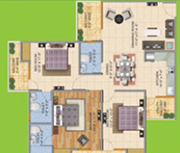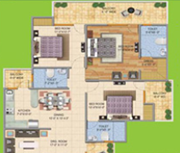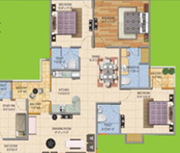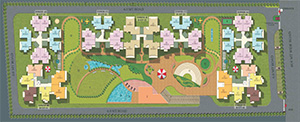Overview
Absorb the Pleasure of being GREETED BY NATURE Experience a stay in the lap of greenery, strategically equipped for easy access to everything, so that you find all the essesntials for an uninterrupted and effortless living. JKG Palm Court is designed to utilize sunlight, air, water, & power in the most efficient manner thereby resulting in saving in operational costs. The project has been certified by Indian Green Building Council (IGBC). At Palm Court, we have strived to create your own personal heaven, to confirm to your needs and soothe your senses, so that, life here will be refreshing & rejoicing and would truly make you feel healed to the core. Located at the Greater Noida (West), in Palm court, a world of Unbeatable Luxury & unforeseen commitment to quality & comfort, awaits you. Our Luxurious apartments area awash with all the comtemporary modern facilities & amenities that go into making life a wonderful experience & a satisfying one. Our relaxingly informal interior design & gracious architecture exude a subtle vintage charm of its own, to create the right atmosphere for an ideal living.
Features
- Ample Green Landscaped Area
- Podium Based complex
- Vastu Designed Structure
- 3 High Speed Lifts
- All Flats Are Three Sides Open
- All Flats Are Full Ventilated.
- 24*7 Power Backup
Amenities
-
 24*7 3 Tier Security System
24*7 3 Tier Security System -
 Swimming Pool
Swimming Pool -
 Badminton Court
Badminton Court -
 Gymnasium
Gymnasium -
 Club House
Club House -
 Jogging track
Jogging track -
 Party Lawn with amphitheater
Party Lawn with amphitheater -
 Kids Play Area
Kids Play Area -
 Ample Parking Space
Ample Parking Space -
 Yoga center
Yoga center
Gallery
Floor Plan
The Location
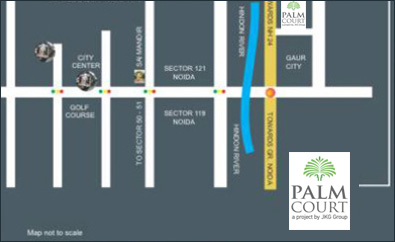
Click on image for larger view
- Easy connectivity from Noida & NH-24
- Close vicinity to proposed Metro Station at Kissan Chowk, Greater Noida (West)
- 10 min drive from Ghaziabad Railway Station
- 3 km from ABES & Sarvottam Engineering College
- In the vicinity of Gaur International School and DPS World School
- 7 km from Fortis Hospital
- Close vicinity to Taj Expressway and FNG
- More than 3000 families have taken possession and residing in neighbourhood societies

